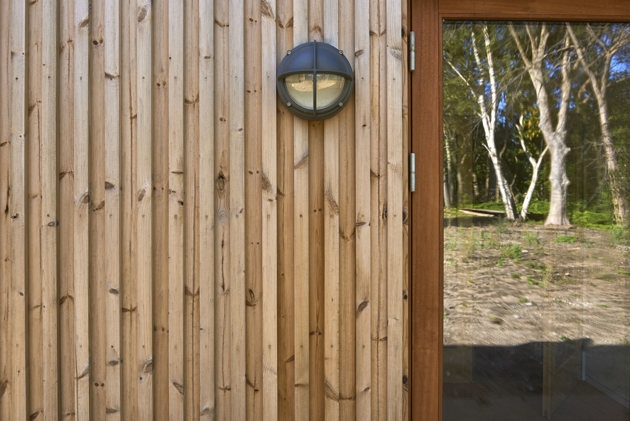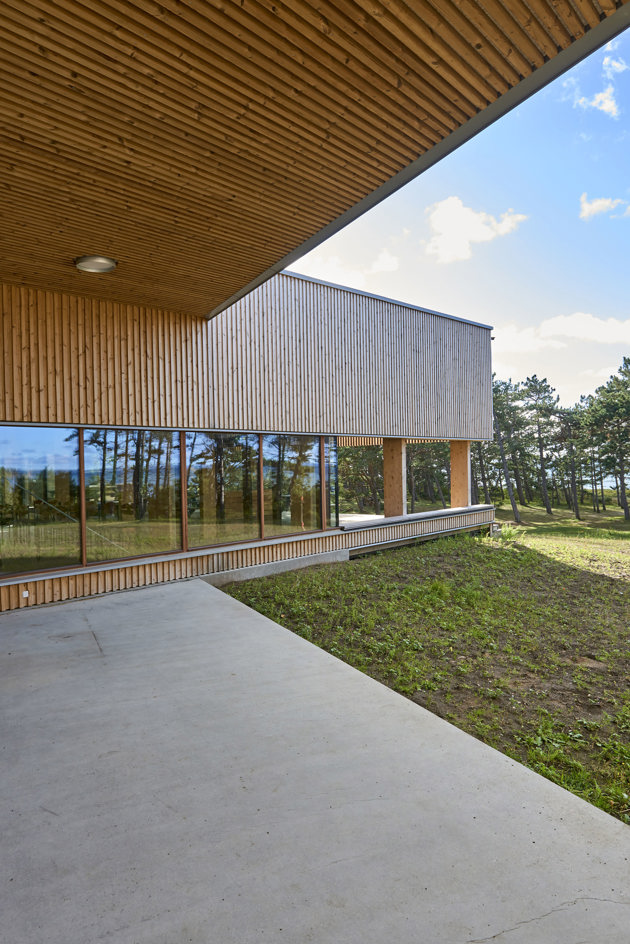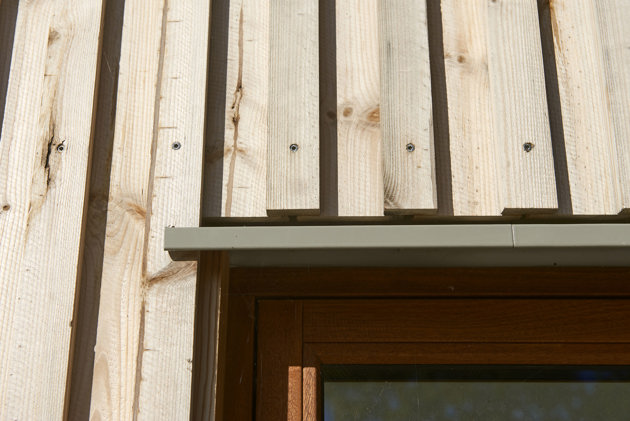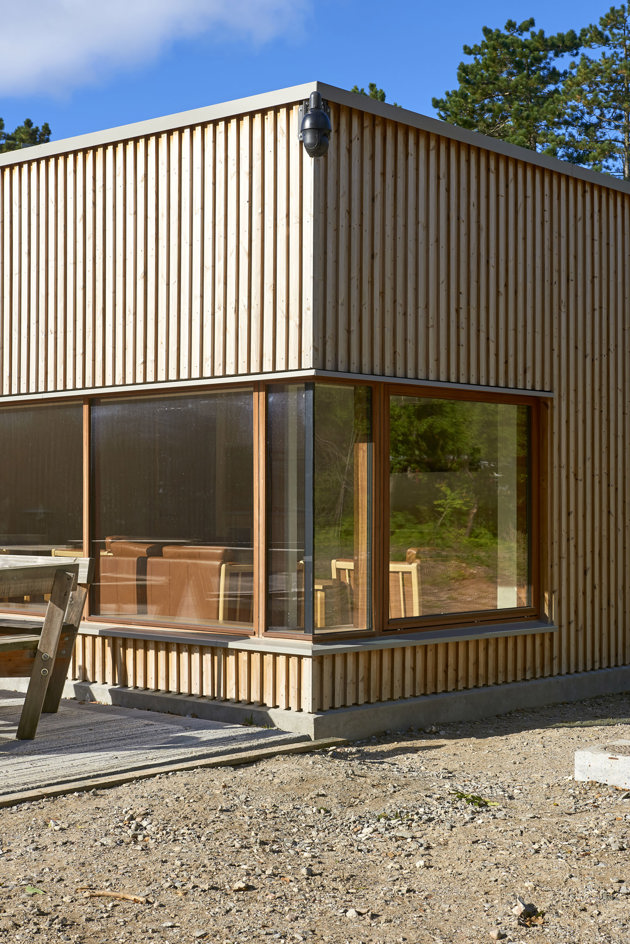Sorry, we didn't get any result for
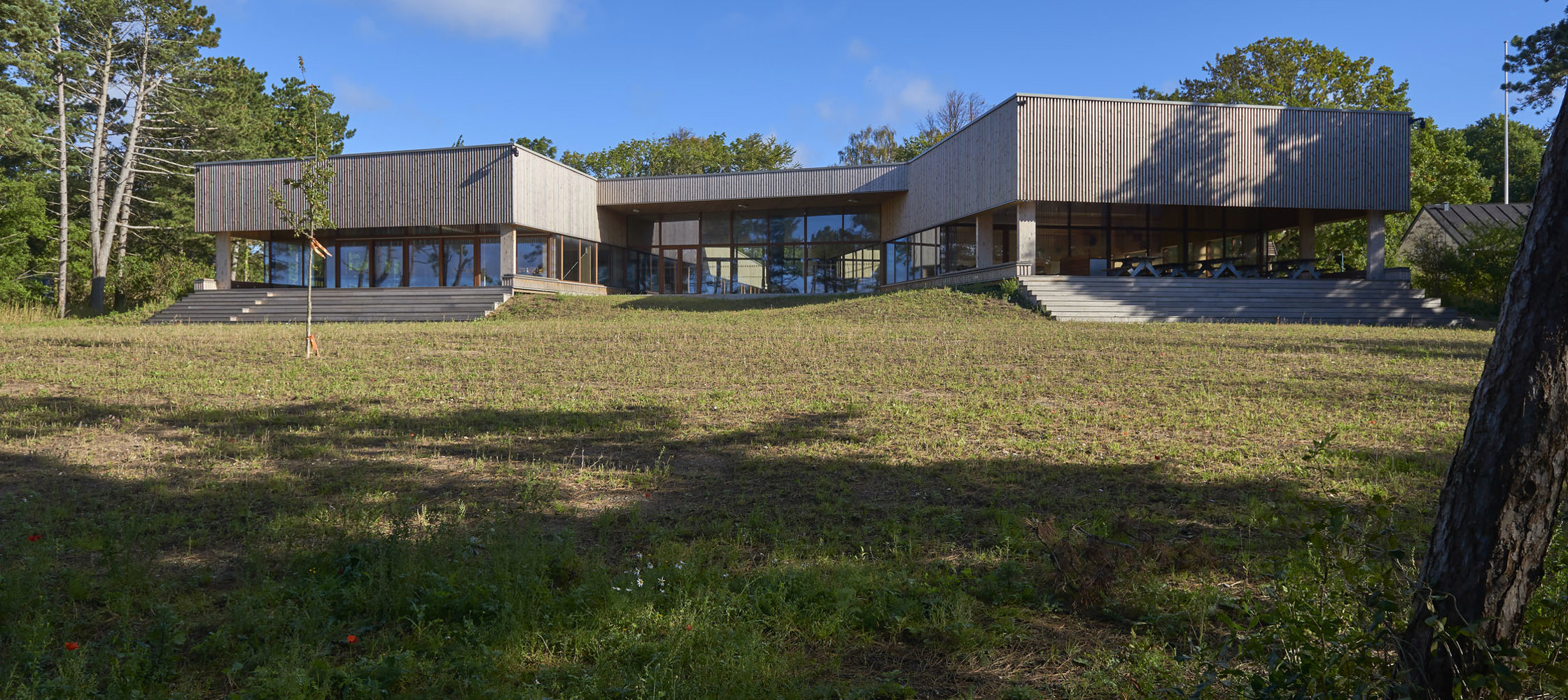
Jomsborg
In 2017, the newly built main building for Landkolonien Jomsborg at Isefjord was ready. The new main building in Landkolonien forms a central and open arrival area with an open fireplace. The building also features a dining room with a connected kitchen, multifunctional rooms and a wing with sleeping facilities. The building is simply designed with natural materials to match the exterior cladding and surrounding nature.
The building fits nicely into the landscape because of its size and the choice of materials. The sloping roof opens up to the large sky and provides a wonderful inflow of light between the trees in the woods. The choice of wood as the primary material can also be seen on the façade where ThermoWood from Frøslev Træ was used. The wood makes the building fit in with the surroundings which definitely deserve attention.
ThermoWood from Frøslev Træ is heat-treated pine that carries the Nordic Swan Ecolabel and originates from sustainable forestry. No toxins or harmful gases are used in the process. The result is a solid and naturally beautiful piece of wood which is ideal for façades and the like.
Cubo Architects worked with engineer Søren Jensen to develop the large main building which breathes new life into Landkolonien Jomsborg. The result is a building that is functional and stylish while reflecting the wonderful surrounding nature.
Wood and profiles
- ThermoWood 1-on-2 (1x2 + 1x4) – 2x2 has been delivered.
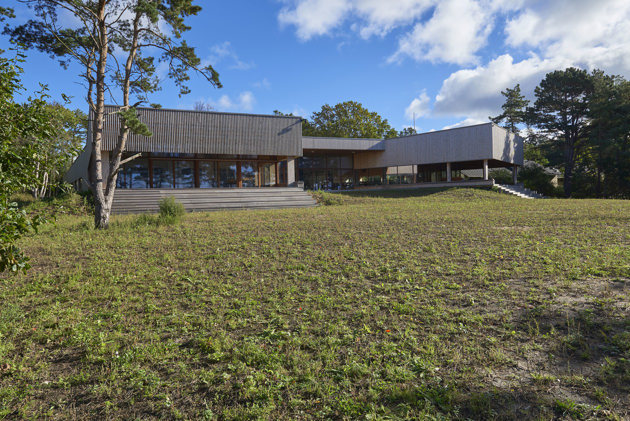
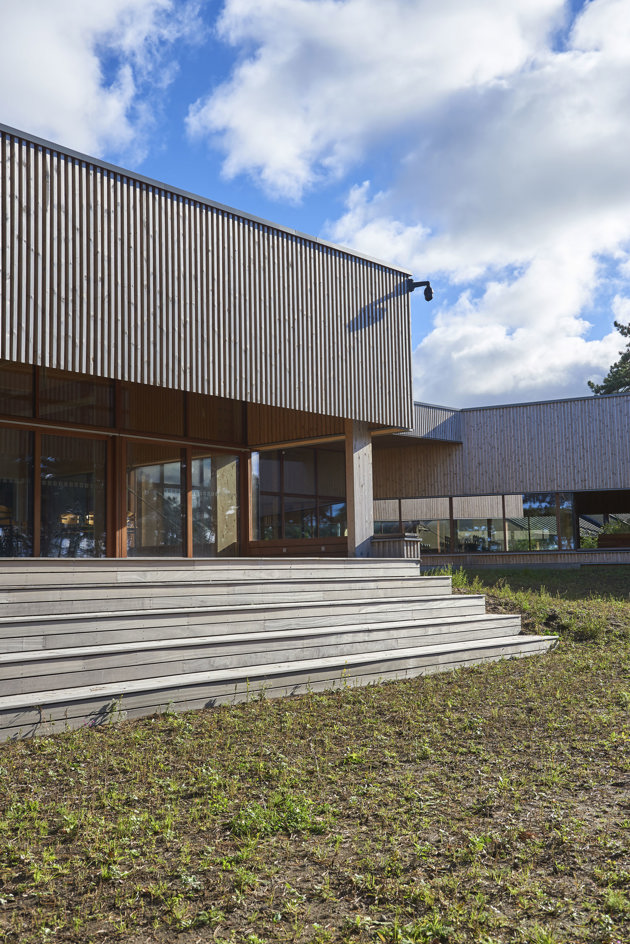
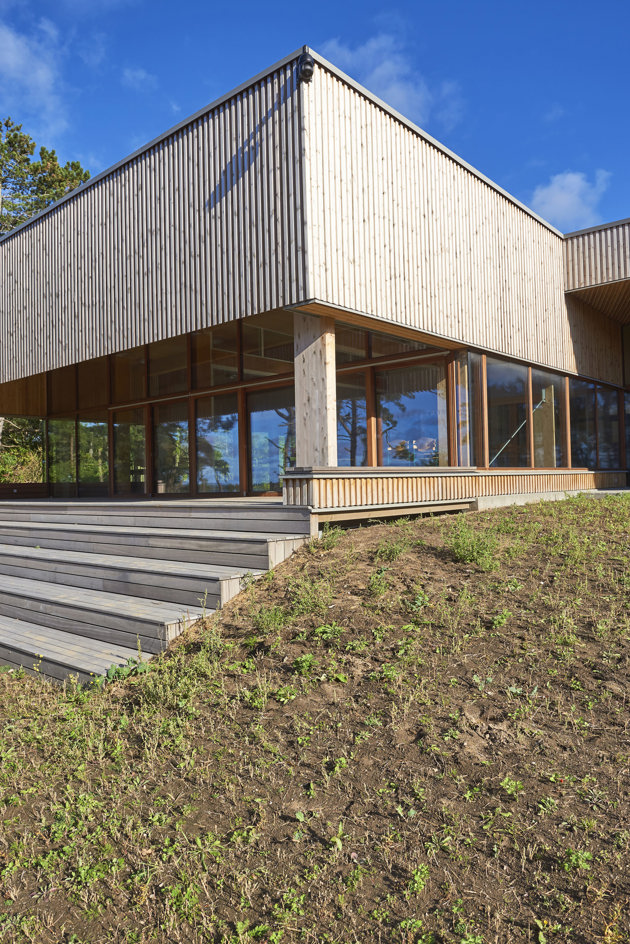
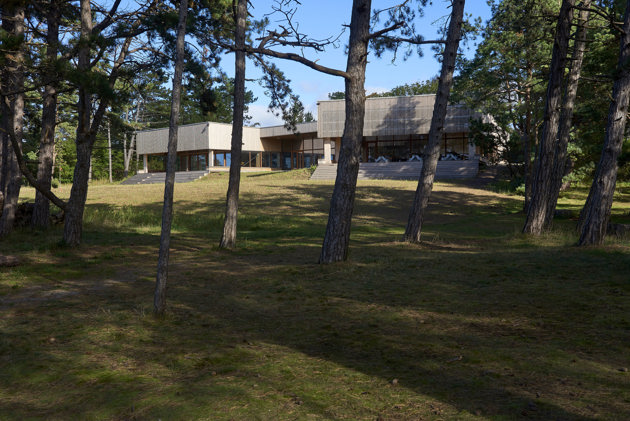
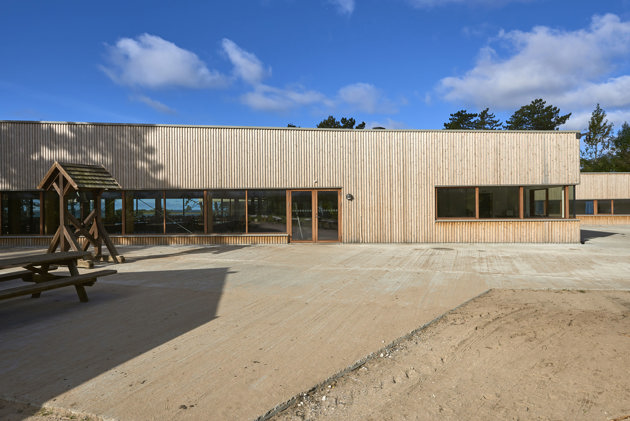
We guarantee 20 years of durability for a large part of the range. If you look at price and durability, pressure-impregnated wood is a safe choice. Thomas Venås, Head of Development, Frøslev
