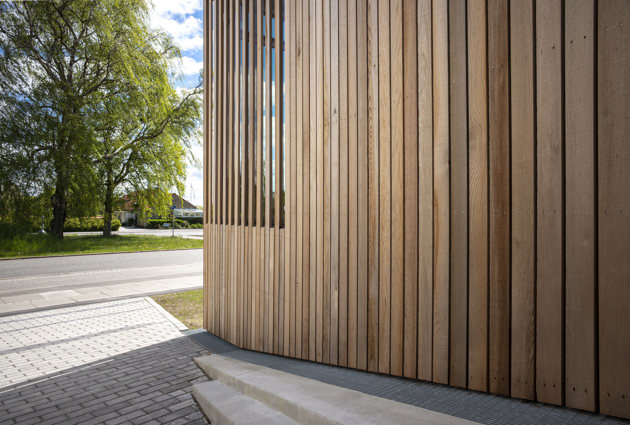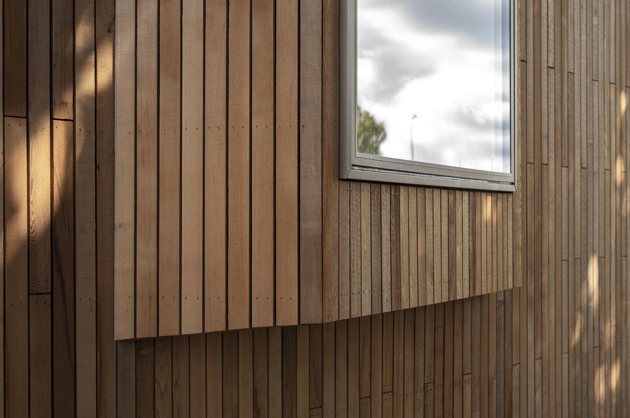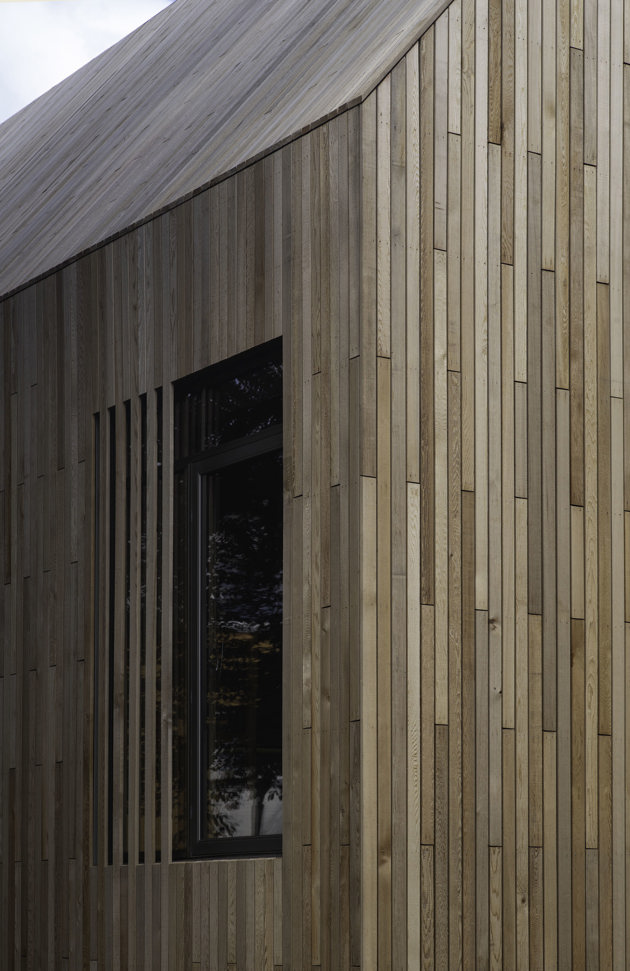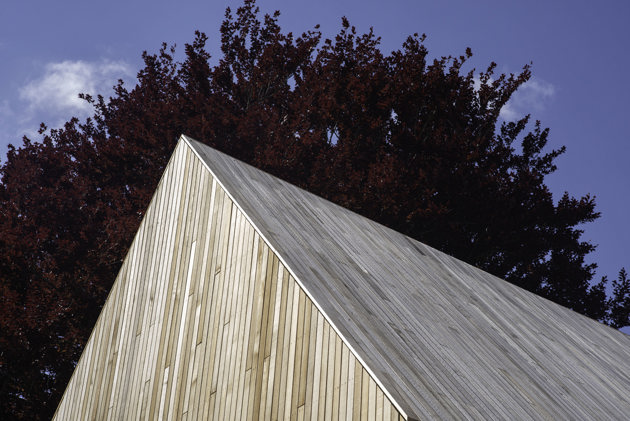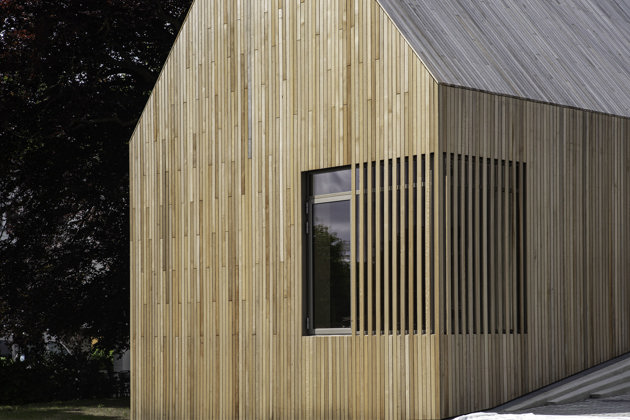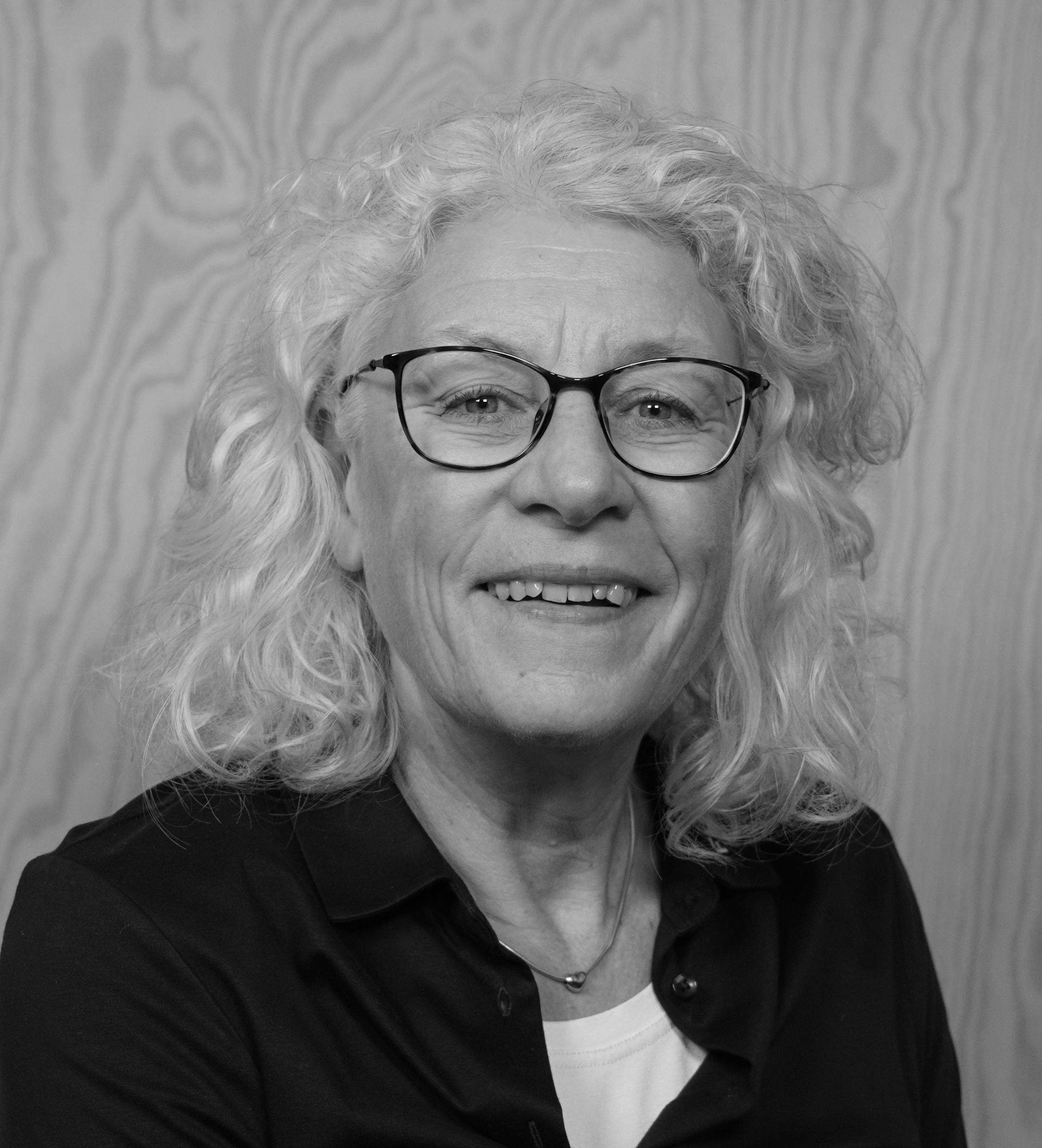Sorry, we didn't get any result for
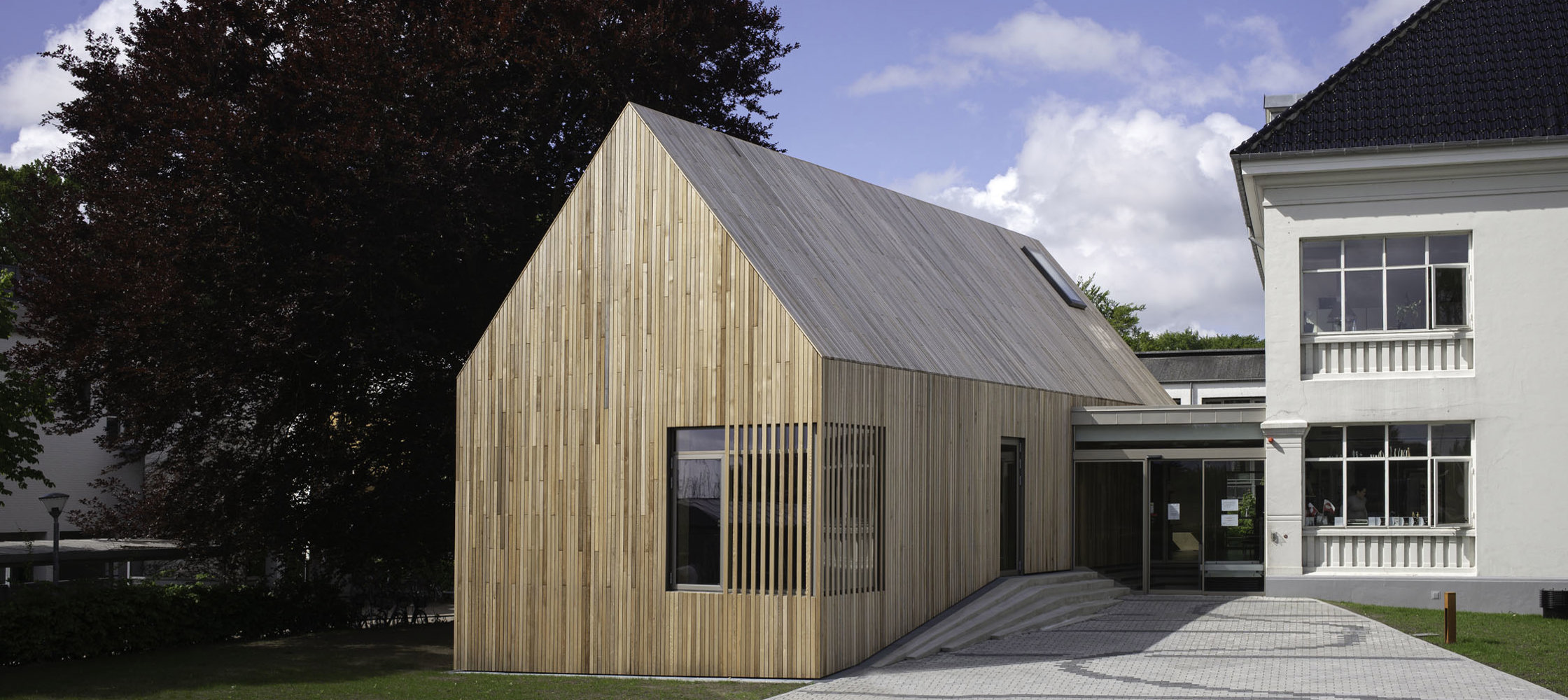
The Greenlandic House
The Greenlandic House in Aarhus was given an eye-catching extension in wood that arouses the curiosity of passers-by. The new extension was completed in 2020 and is the result of great collaboration between many talented experts to bring out the best in the Greenlandic House.
The façades in Canadian cedar from Frøslev Træ have an inviting nature that draws passers-by to the building. One of the purposes of the building is to make the Greenlandic House in Aarhus more visible and to market it better. This was achieved by means of the architectural uniqueness that adorns the building both inside and outside.
The culture hall can be divided into two rooms and is thus flexible in relation to the many types of meetings, exhibitions and events that the place hosts. The new culture hall is a large but quiet room where nature outside is very much in focus and results in wonderful and beautiful variability.
Many clever minds have worked together to make this project look this beautiful. RUBOW Arkitekt A/S, Tækker Rådgivende Ingeniør and Wainø og Frandsen Landskabsarkitekter worked together with the building owners, Aarhus Municipality and the Greenlandic House, to reconstruct it the way it - and Aarhus - deserved.
Wood and profiles
- Canadian cedar for the facades and interior perforated and smooth acoustic panels in peeled pine with a matt varnish with light film.
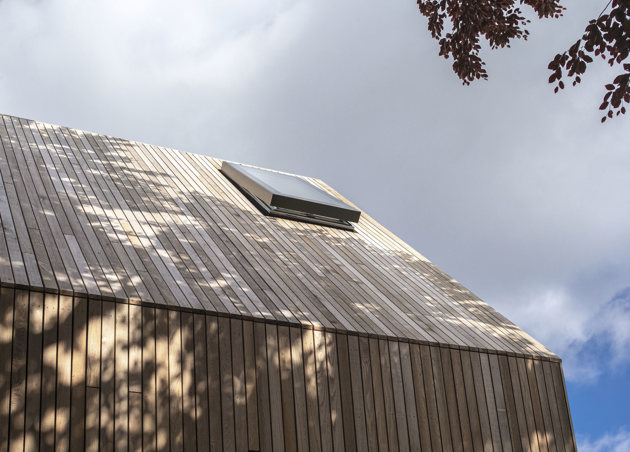
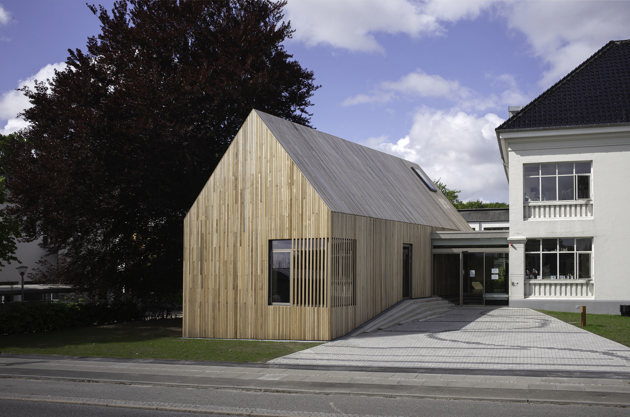
Wood is a close alternative to conventional building materials. This is due to the wood's strength, durability, aesthetics and insulating ability.
